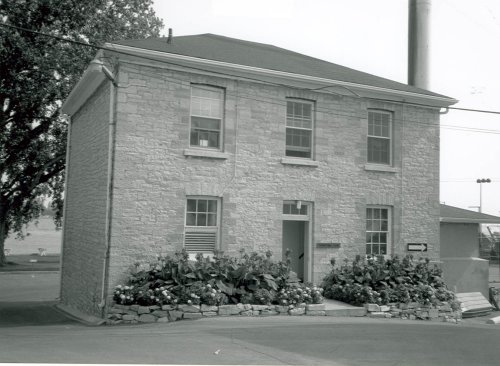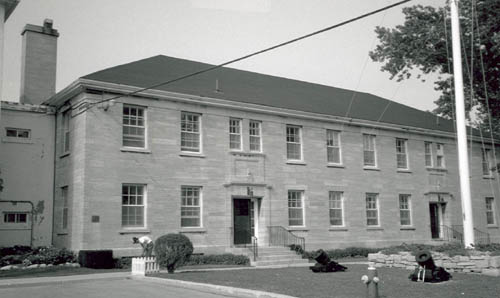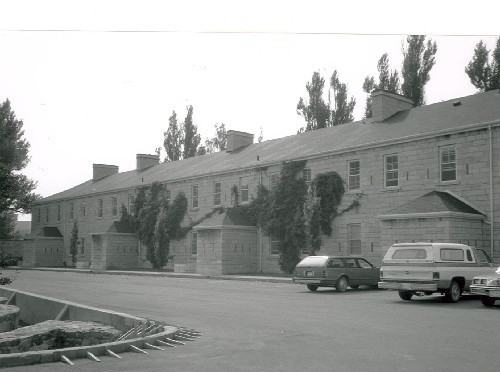Other Name(s)
Courcelles Block
Courcelles Block
Édifice Courcelles
Links and documents
Construction Date(s)
1941/01/01
Listed on the Canadian Register:
2006/01/23
 Statement of Significance
Statement of Significance
Description of Historic Place
The Courcelles Block is located within the Tête de Pont barracks in Fort Frontenac which lies at the eastern edge of the city of Kingston. It is a three-storey, rectangular structure with smooth stucco walls, a low-hipped roof and regular window openings. The designation is confined to the footprint of the building.
Heritage Value
The Courcelles Block is a Recognized Federal Heritage Building because of its historical associations, and its architectural and environmental values.
Historical Value:
The Courcelles Block is associated with the training and dispatch of Canadian troops during the Second World War. In 1947, the complex became the site of both the newly created Canadian Land Forces Command and Staff College, and the National Defence College.
Architectural Value:
The Courcelles Block is valued for its good aesthetic qualities in a utilitarian military design with Neo-Classical details. Its simple massing and symmetrical layout speak to its good functional design which has been adapted to changing requirements. It exhibits good quality craftsmanship in the Neo-classical detailing and is constructed of good quality materials.
Environmental Value:
The Courcelles Block is compatible with the present formal character of Fort Frontenac and is a familiar landmark to residents and visitors.
Sources:
Jacqueline Adell, Fort Frontenac (8 buildings), Kingston, Ontario.
Federal Heritage Buildings Review Office Report 89-040.
The Courcelles Block, Fort Frontenac, Kingston, Ontario. Heritage Character Statement 89-040.
Character-Defining Elements
The character-defining elements of the Courcelles Block should be respected, for example:
Its utilitarian design with Neo-Classical influences and good quality materials and craftsmanship as evidenced in:
- The simple form of the rectangular, three-storey massing with a low-hipped roof.
- The façade, the entrance bays and the semi-circular windows.
- The smooth stucco walls accented by windowsills, blind arcading, and tall semi-circular recesses above the entrance porticos.
- The projecting limestone porticos with pilaster and cornice details.
The manner in which the Courcelles Block is compatible with the present formal character of the military setting and is a familiar landmark within the base, as evidenced by:
- The design and materials that maintain a visual and physical relationship between the block and adjacent buildings within the barracks.
- Its familiarity to staff and visitors within the barracks.
 Recognition
Recognition
Jurisdiction
Federal
Recognition Authority
Government of Canada
Recognition Statute
Treasury Board Heritage Buildings Policy
Recognition Type
Recognized Federal Heritage Building
Recognition Date
1990/03/01
 Historical Information
Historical Information
Significant Date(s)
n/a
Theme - Category and Type
Function - Category and Type
Current
Historic
Architect / Designer
n/a
Builder
n/a
 Additional Information
Additional Information
Location of Supporting Documentation
National Historic Sites Directorate, Documentation Centre, 5th Floor, Room 89, 25 Eddy Street, Gatineau, Quebec
Cross-Reference to Collection
Fed/Prov/Terr Identifier
3940
Status
Published
Related Places

Heating Plant, former Commissariat Storehouse
The Heating Plant is located within the walled Tete de Pont barracks in Fort Frontenac which lies at the eastern edge of the City of Kingston. The rectangular stone structure has…

Ross Block
The Ross Block, also known as Building FF07, is located within the walled Tête de Pont barracks in Fort Frontenac which lies at the eastern edge of the City of Kingston. A…

De Noyan Block
At the eastern entrance to the city, located at Fort Frontenac National Historic Site of Canada, the De Noyan Block is a simple rectangular two-storey, stone structure with a…