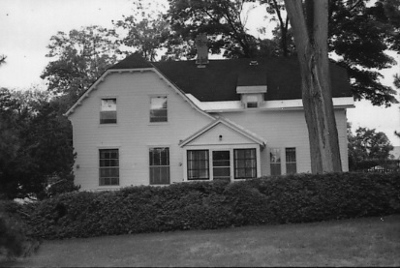Other Name(s)
Rideau Hall, Main Gate
Main Gate
Portail principal
Main Entrance Gates
Links and documents
Construction Date(s)
1867/01/01 to 1868/01/01
Listed on the Canadian Register:
2008/04/04
 Statement of Significance
Statement of Significance
Description of Historic Place
The Main Entrance Gates to the Rideau Hall and Landscaped Grounds National Historic Site of Canada, is a large wrought-iron, and cast-iron-structure that guards the grounds of the estate. Its black painted ironwork is ornate in design and finely crafted. The designation is confined to the footprint of the structure.
Heritage Value
The Main Entrance Gates to Rideau Hall was designated a Classified Federal Heritage Building because of its very good proportions, scale, detail, and functional design; and because it survives with its integrity unchanged in the context of its historical relationship to the adjacent gate lodge, the landscape at Rideau Hall, and the public plaza at the intersection of Sussex Drive and Pine Street. The main gate continues to fulfill its original function as the main entrance and to establish the heritage character of this important area, now designated as the public terminus for the important ceremonial route originating from Parliament Hill.
The Main Entrance Gates to Rideau Hall and the immediate site have been altered very little over the years. The main gate piers and ironwork were used as the model for the perimeter fence which was rebuilt to its present configuration in the late 1920s and early 1930s.
Sources: Robert Hunter, Rideau Hall and Landscaped Grounds National Historic Site, Main Gates Entrance,1, Ottawa, Ontario, Federal Heritage Building Review Office Building Report 86-024; Main Gate (Entrance Gate), Ottawa, Ontario, Heritage Character Statement, 86-024.
Character-Defining Elements
Key elements that define the heritage character of the site include:
-its form, function and setting, all of which are nearly unchanged from the original intent to dignify the entrance to the grounds;
-its purpose as the transitional element between the heritage of Canada's head-of-state and outside contemporary activities, and as the physical symbol of Canada's historical ties with the Crown;
-the four masonry piers, the adjacent wooded area inside the grounds, the road right-of-way, the road alignment, the adjacent gate house, the attached perimeter fence, and the plaza area on the outside;
-the original ornate cast-iron and wrought-iron gates, which appear to have been produced by Wm. Glendinneng Manufacturer, Montreal, 1868, as indicated by casting on one of the centre leaves;
-the ceremonial, security, and cultural activities associated with the gate, which are also significant as evidence of the evolutionary nature of supporting the official Vice-Regal residence.
 Recognition
Recognition
Jurisdiction
Federal
Recognition Authority
Government of Canada
Recognition Statute
Treasury Board Heritage Buildings Policy
Recognition Type
Classified Federal Heritage Building
Recognition Date
1988/02/19
 Historical Information
Historical Information
Significant Date(s)
n/a
Theme - Category and Type
Function - Category and Type
Current
Historic
- Residence
- Estate
Architect / Designer
Frederick Preston Rubidge
Builder
n/a
 Additional Information
Additional Information
Location of Supporting Documentation
Indigenous Affairs and Cultural Heritage Directorate Documentation Centre 3rd Floor, room 366 30 Victoria Street Gatineau, Québec J8X 0B3
Cross-Reference to Collection
Fed/Prov/Terr Identifier
2799
Status
Published
Related Places

Rideau Hall Visitor Centre
Rideau Hall Visitor Centre is an attractive, two-storey, building with a hipped gable roof, shed roofed dormers, and painted clapboard siding. The simple external treatment is in…