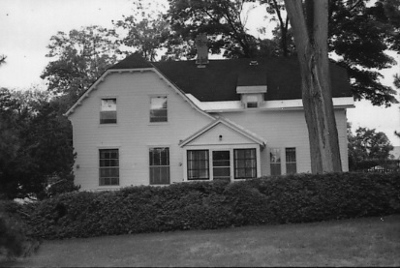Other Name(s)
Rideau Hall
MacKay Castle
Château MacKay
Links and documents
Construction Date(s)
1838/01/01
Listed on the Canadian Register:
2008/04/02
 Statement of Significance
Statement of Significance
Description of Historic Place
Constructed over many periods, to the visitor Rideau Hall presents a grand pedimented formal facade that incorporates extensions added by former Governors General. Reached from the main gates by a winding roadway, Rideau Hall is the centrepiece of an extensive property laid out in the manner of a 19th century country estate. The designation is confined to the footprint of the building.
Heritage Value
Rideau Hall was designated a Classified heritage building because of its important historical associations, because it establishes the character of the neighbourhood, and because of its high landmark value. The designation applies to all remnants of the original McKay House and to those subsequent additions and alterations, which contribute strongly to the present grandiose, if eclectic, nature of the complex. As the official Government House, the residence of the Crown's representative in Canada, it is a focal point of political and social life in the nation's capital.
A two-storey wing was added in 1865, the ballroom in 1873, the tent room in 1876-78 and the Minto wing in 1898-99. In 1914 a grand pedimented front was built to link the ballroom to the tent room creating the characteristic view of Rideau Hall familiar to most Canadians today.
Character-Defining Elements
The historical significance of Rideau Hall is reflected in its evolutionary character, which records the tastes and ambitions of a succession of notable occupants. The designation applies to all remnants of the original McKay House and to those msubsequent additions and alterations which contribute strongly to the present grandiose, if eclectic, nature of the complex. Of particular note are the landmark northwest façade, the Ballroom, the Tent Room, the south façade of the long 1865 addition and the Greenhouse. Also important is the relationship of the building to its grounds, which have their own intrinsic value.
Various reorientations of the building, its layout, and its grounds have taken place over the years, affecting the property's functional characteristics as well as its architectural style and massing. The present layout and decorative treatment, particularly of them more public areas, should be maintained. Alterations, if required, should be used to
reveal or reinstate earlier patterns of use, or to highlight important surviving elements of previous phases. New
additions or insertions should be kept to a minimum. Where required, they should be sympathetic to the historical material but clearly of their own time, so as not to obscure the evolutionary nature of the property.
 Recognition
Recognition
Jurisdiction
Federal
Recognition Authority
Government of Canada
Recognition Statute
Treasury Board Heritage Buildings Policy
Recognition Type
Classified Federal Heritage Building
Recognition Date
1986/10/29
 Historical Information
Historical Information
Significant Date(s)
n/a
Theme - Category and Type
Function - Category and Type
Current
Historic
- Residence
- Single Dwelling
Architect / Designer
n/a
Builder
Thomas MacKay
 Additional Information
Additional Information
Location of Supporting Documentation
Indigenous Affairs and Cultural Heritage Directorate Documentation Centre 3rd Floor, room 366 30 Victoria Street Gatineau, Québec J8X 0B3
Cross-Reference to Collection
Fed/Prov/Terr Identifier
2710
Status
Published
Related Places

Rideau Hall Visitor Centre
Rideau Hall Visitor Centre is an attractive, two-storey, building with a hipped gable roof, shed roofed dormers, and painted clapboard siding. The simple external treatment is in…