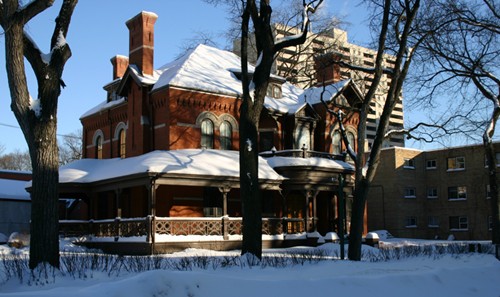Other Name(s)
Dalnavert
Dalnavert National Historic Site of Canada
Dalnavert
Links and documents
n/a
Construction Date(s)
1895/01/01
Listed on the Canadian Register:
2005/11/24
 Statement of Significance
Statement of Significance
Description of Historic Place
Dalnavert National Historic Site is a two-and-a-half-storey, late-19th-century, red-brick house with a large wooden verandah. It is located on a large double lot in a residential neighbourhood in downtown Winnipeg. The formal recognition consists of the building on its footprint at the time of designation. A one-storey addition to the rear of the house has been added to serve as an orientation centre for Dalnavert Museum.
Heritage Value
Dalnavert was designated a national historic site because it is a particularly good example of the Queen Anne Revival style, as expressed in domestic architecture.
Built in 1895 for Sir Hugh John Macdonald and his young family, the house sits on an expansive double lot. A premier of Manitoba from 1899 to 1900, Sir Hugh John Macdonald was the son of Sir John A. Macdonald. Dalnavert typifies the Queen Anne style in its asymmetrical composition, its use of red brick and contrasting trim, its varied massing and its eclectic detailing. Its rich interior decoration is also typical of this style, as is the wrap-around wooden verandah. The compact plan and relatively simple roofline show the adaptation of the style to a cold climate.
Source: Historic Sites and Monuments Board of Canada, Minutes, Fall 1990.
Character-Defining Elements
Key elements that relate to the heritage value of Dalnavert include:
-its asymmetrical but balanced facade, with a prominent, projecting bay offset by the strong horizontal line of the wrap-around verandah;
-its steeply pitched hip roof, punctuated by: dormer windows; and tall, ribbed chimney stacks;
-elements of the Romanesque Revival style, evident in: the round-arched windows; rounded voussoirs; and brick corbelling under the eaves;
-the use of rich, red-brown brick on exterior walls, contrasted with local Tyndall stone trim and detailing;
-the woodwork of the front entrance and wrap-around verandah;
-adaptations to the Queen Anne style made to accommodate harsh Prairie winters, including: a compact plan with few projections; and relatively simple roofs;
-its centre-hall plan, with a generous centre hall opening onto all the principal rooms, and a service wing at the rear;
-interior finishing details typical of the Queen Anne style, including: an elaborate stairwell; golden oak ceiling panelling; plaster cove ceilings; and stained glass windows;
-surviving original interior finishes and features, including: five stained glass windows; the solarium floor tiles; the electrical and plumbing systems; four fireplaces with tile facing; a single, speaking tube; the spindle arches in the parlour alcove and the second-floor hallway; the spindle screen over the front parlour door; oak wainscoting and ceiling panelling in the dining room; the front staircase balustrade, newel posts and rails;
-gingerbread components on the west side of the verandah;
-the relationship of the building to its spacious grounds and gardens.
 Recognition
Recognition
Jurisdiction
Federal
Recognition Authority
Government of Canada
Recognition Statute
Historic Sites and Monuments Act
Recognition Type
National Historic Site of Canada
Recognition Date
1990/11/16
 Historical Information
Historical Information
Significant Date(s)
n/a
Theme - Category and Type
- Expressing Intellectual and Cultural Life
- Architecture and Design
- Governing Canada
- Politics and Political Processes
Function - Category and Type
Current
Historic
- Residence
- Single Dwelling
Architect / Designer
n/a
Builder
n/a
 Additional Information
Additional Information
Location of Supporting Documentation
Indigenous Affairs and Cultural Heritage Directorate Documentation Centre 3rd Floor, room 366 30 Victoria Street Gatineau, Québec J8X 0B3
Cross-Reference to Collection
Fed/Prov/Terr Identifier
140
Status
Published
Related Places

Sir Hugh John Macdonald House
Sir Hugh John Macdonald House, also known as Dalnavert, is a majestic 2½-storey Queen Anne Revival-style mansion constructed in 1895 in downtown Winnipeg. Now a carefully restored…