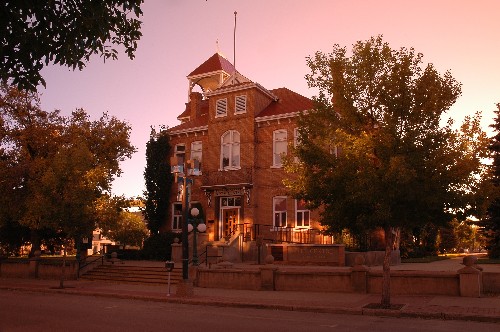Other Name(s)
Prince Albert Arts Centre
Prince Albert Town Hall/Opera House
Links and documents
n/a
Construction Date(s)
1892/01/01 to 1893/12/31
Listed on the Canadian Register:
2005/06/10
 Statement of Significance
Statement of Significance
Description of Historic Place
The Prince Albert Arts Centre is a Municipal Heritage Property located prominently on one civic lot on the corner of Central Avenue and 11th Street in downtown Prince Albert. The property features a grand, two-storey municipal building with a bell tower, which was completed in 1893.
Heritage Value
The heritage value of the Prince Albert Arts Centre resides in its status as the oldest building of its type in Saskatchewan and one of the only remaining nineteenth-century town halls on the prairies. Built between 1892-93 amidst an economic downturn in Prince Albert, the construction of a grand town hall-opera house inspired confidence and faith in a prosperous future. Completed ten years prior to the incorporation of Prince Albert as a city when its population was only 1000, the building's impressive dimensions and prominent bell tower symbolize the optimism of a burgeoning prairie town.
Heritage value also lies in the building's original use as a combined opera house-theatre and City Hall. While a portion of the main floor contained the offices of the mayor, city clerk, and city commissioner, the basement held jail cells and a magistrate's court. Civic services operated from this building until 1969. Similarly, as the cultural centre of Prince Albert, the combined opera house-theatre was the only suitable place in town for staging cultural events. It also provided space for public lectures, political debates, and information meetings. It served as an opera house-theatre until approximately 1920 when a second floor was added to the theatre area to accommodate the expanding civic administration. While the opulent theatre space was disrupted by this addition, the skylights were retained and continue to allow natural lighting to the room. The landscaped area around the building also provided the community with a public space for events, such as civic celebrations and public speeches, including those by the three Prime Ministers who represented Prince Albert in federal Parliament: Sir Wilfrid Laurier, Mackenzie King, and John G. Diefenbaker.
Further heritage value resides in the building's architecture, which combines a late-Victorian eclecticism with an Italianate style. Designed by Ontario architect F. J. Rostrick to be the centrepiece of the downtown core, the building emulated the large and elaborate designs of city halls in central Canada. Faced with locally-made brick, the architectural styles are reflected in the tall narrow windows with curved tops, the square bell tower, and decorative brackets. One of the most defining elements of the building is the porte-cochère – a covered portico where ladies, gentlemen, and visiting dignitaries were delivered to attend the gala evenings of the opera.
Source:
City of Prince Albert Bylaw No. 57 of 1981.
Character-Defining Elements
The heritage value of the Prince Albert Arts Centre resides in the following character-defining elements:
-those features that reflect the age of the building, such as the fieldstone foundation and locally-made brick;
-those features that speak to its original use as a theatre-opera house and cultural centre, including the original skylight, the double-height windows in the original opera house, the remaining open space, and the civic square to the south of the building;
-those features that illustrate its mixture of Italianate and late-Victorian styles of architecture, such as the tall, narrow, arched windows, the picturesque and asymmetrical roofscape that includes the bell tower and five chimneys, the circular motifs in the bell tower and porte-cochère, and the decorative brackets;
-those remaining original features that speak to the building's Victorian eclecticism, including the interior oak woodwork, the wrought-iron tracery in the balcony, and the decorative finial on the bell tower.
 Recognition
Recognition
Jurisdiction
Saskatchewan
Recognition Authority
Local Governments (SK)
Recognition Statute
Heritage Property Act, s. 11(1)(a)
Recognition Type
Municipal Heritage Property
Recognition Date
1981/08/31
 Historical Information
Historical Information
Significant Date(s)
n/a
Theme - Category and Type
- Governing Canada
- Government and Institutions
Function - Category and Type
Current
- Leisure
- Recreation Centre
Historic
- Leisure
- Auditorium, Cinema or Nightclub
- Government
- Town or City Hall
Architect / Designer
F. J. Rostrick and Son
Builder
n/a
 Additional Information
Additional Information
Location of Supporting Documentation
Department of Culture, Youth and Recreation
Heritage Resources Branch
1919 Saskatchewan Drive Regina, SK
File: MHP 355
Cross-Reference to Collection
Fed/Prov/Terr Identifier
MHP 355
Status
Published
Related Places

Prince Albert Town Hall/Opera House
The Prince Albert Town Hall/Opera House is a Provincial Heritage Property located prominently on one civic lot on the corner of Central Avenue and 11th Street in downtown Prince…