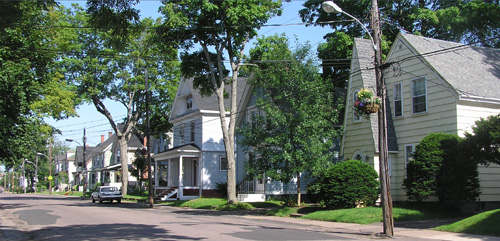W.H. Faltenhine House
114 Victoria Street, Truro, Nova Scotia, B2N, Canada
Formally Recognized:
1997/03/03
Other Name(s)
114 Victoria Street
W.H. Faltenhine House
Links and documents
Construction Date(s)
1938/01/01
Listed on the Canadian Register:
2005/01/05
 Statement of Significance
Statement of Significance
Description of Historic Place
W.H. Faltenhine House is a two-storey wood-frame dwelling located at 114 Victoria Street in Truro, NS. Built in 1938 in the Art Modèrne style with a characteristic emphasis on its horizontal elements, the house features a nearly flat roof, oversized curved windows, and a prominent entrance porch with a recessed door. The house is situated in Truro’s Heritage Conservation District I, a neighborhood noted for its concentration of largely intact late Victorian residences. The designation includes the building and surrounding property.
Heritage Value
Historic Value
W.H. Faltenhine House is valued for its historical association with William Henry Faltenhine who commissioned this house from local architect Ernest D. Vernon. Faltenhine founded the Craftsmen Ltd. building supply store in Truro immediately after World War I. Craftsmen later merged with an Ontario company to form Halliday Craftsmen, Ltd. of which Faltenhine eventually became sole owner.
The house is also valued for its association with local architect Ernest D. Vernon, who was commissioned by Faltenhine in 1938 to design this unique Truro residence
Architectural Value
W.H. Faltenhine House is valued as a unique example in Truro of the Art Modèrne style residential design. Architect Vernon’s choice of such a style in this neighborhood was a bold move, and created a challenge in fitting the house into a primarily Late Victorian streetscape. He managed to do so while still retaining the integrity of the modernistic style, by a careful selection of elements and materials from other houses around it and by attention to details of scale and placement.
Source: Planning Department, Town of Truro, file 10MNS0036
Character-Defining Elements
Character-Defining elements of the W.H. Faltenhine House include:
- all original or historic building elements, including: basic Art Modèrne form and massing; narrow coping at the nearly flush roof-wall junction, accentuated with dentil mouldings; oversized rectangular projecting porch with recessed entry typical of the style, and classical fluting along the outer sides; central rectangular chimney turned sideways;
- all original or historic window and door elements, including: sashed windows turning the eastern corner; curved windows on the western end of the building; moulded window surrounds and decorative shutters; panelled front door with six narrow rectangular windows arranged horizontally;
- all original or historic building materials, including: painted wood clapboard cladding and trim; board and batten in the curved window wall surfaces; fluted vertical boards to either side of the recessed doorway, giving a classical effect; concrete external stairway lined with brick;
- all original or historic site elements, including: placement of the house on a platform and approached by stairs; consistency of placement of the house relative to its neighbours and the street; all building and site elements compliant with the municipality’s Heritage Conservation District By-Law.
 Recognition
Recognition
Jurisdiction
Nova Scotia
Recognition Authority
Local Governments (NS)
Recognition Statute
Heritage Property Act
Recognition Type
Municipally Registered Property
Recognition Date
1997/03/03
 Historical Information
Historical Information
Significant Date(s)
n/a
Theme - Category and Type
- Peopling the Land
- Settlement
Function - Category and Type
Current
- Residence
- Single Dwelling
Historic
Architect / Designer
Ernest D. Vernon
Builder
n/a
 Additional Information
Additional Information
Location of Supporting Documentation
Planning Department, Town of Truro, PO Box 427, Truro, NS B2N 5C5; file 10MNS0036
Cross-Reference to Collection
Fed/Prov/Terr Identifier
10MNS0036
Status
Published
Related Places

Heritage Conservation District I
Heritage Conservation District I consists of a neighborhood of 34 Late Victorian style residences built between 1871 and 1938, located on Muir, Faulkner, Pleasant and Victoria…