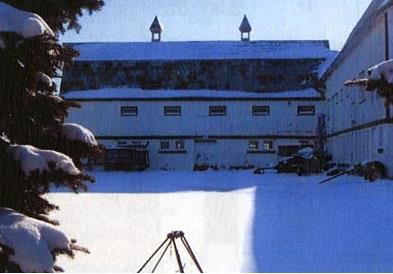Other Name(s)
n/a
Links and documents
Construction Date(s)
1912/01/01 to 1914/01/01
Listed on the Canadian Register:
2012/02/03
 Statement of Significance
Statement of Significance
Description of Historic Place
Cattle Barn (Building No. 14) is a large, rectangular barn connected to a Stable of similar design to form an L-shaped site located at the Indian Head Agricultural Research Farm, Saskatchewan. Featuring a white painted facade with contrasting dark trim, a concrete foundation and a bellcast gambrel roof, it is typical of commercial barns of the era. The designation is confined to the footprint of the building.
Heritage Value
Heritage Value: Cattle Barn (Building No. 14) is a Recognized Federal Heritage Building due to its historical, architectural and environmental value.
Historical Value
Cattle Barn (Building No. 14) is a very good example of the theme of agricultural research conducted by the federal government to improve the industry through the development of a network of Canadian experimental farms. It represents the importance of early 20th century livestock research and is a very good illustration of the growth and prosperity of the region. Built to replace the previous barn destroyed by a fire, Cattle Barn (Building No. 14) represents a phase of significant intensification in the breeding program at the Farm.
Architectural Value
Cattle Barn (Building No. 14) is a good representation of a large commercial barn built in the 1910s. Its good aesthetic design features a bellcast gambrel roof, board and batten siding, a concrete floor and foundation, rectangular and round windows, ventilator cupolas and contrasting trim. Its good functional design is represented by its extra storage space in the gambrel roof, standard stall and aisle layout, large windows at lower animal levels and the Rutherford ventilation system. It displays very good quality craftsmanship and materials and remains in good condition.
Environmental Value
Cattle Barn (Building No. 14) is situated within a complex of buildings set in a large expanse of open fields and reinforces the rural farm-like character of its setting. It has maintained a good relationship with its surrounding landscape despite some changes to the site. Cattle Barn (Building No. 14) is popular with visitors, often photographed and painted, and is known as being one of the largest of its kind in the province.
Character-Defining Elements
Character-Defining Elements
The following character-defining elements of Cattle Barn (Building No. 14) should be respected.
Its good aesthetic and functional design as represented in:
-its early 20th century design typical of Canadian experimental farms in the 1910s;
-its large rectangular, horizontal massing, its frame construction with board and batten siding, set on an exposed, raised concrete foundation, the gambrel roof with a slight bellcast and metal cladding, and the remaining three cupolas for ventilation;
-the original placement, design and materials of doors and windows, including the large doub-door east entrance, the north and west entrances, the simple, contrasting trim and Rutherford ventilation system;
-its simple, functional interior layout;
-its contribution to the composition of the Indian Head Research Farm and its relationship to the Stable (Building No. 15);
-its central location on the Indian Head Research Farm directly across from the main (west) farm entrance.
 Recognition
Recognition
Jurisdiction
Federal
Recognition Authority
Government of Canada
Recognition Statute
Treasury Board Heritage Buildings Policy
Recognition Type
Recognized Federal Heritage Building
Recognition Date
2010/08/20
 Historical Information
Historical Information
Significant Date(s)
n/a
Theme - Category and Type
Function - Category and Type
Current
Historic
- Health and Research
- Animal Care Facility
Architect / Designer
n/a
Builder
n/a
 Additional Information
Additional Information
Location of Supporting Documentation
Indigenous Affairs and Cultural Heritage Directorate, Documentation Centre, 3rd Floor, Room 366, 30 Victoria St, Gatineau, Quebec
Cross-Reference to Collection
Fed/Prov/Terr Identifier
12734
Status
Published
Related Places

Stable Building No. 15
Stable (Building No. 15) is a large, rectangular barn attached to Cattle Barn (Building No. 14) to form an L-shaped site at the centre of the Indian Head Agricultural Research…