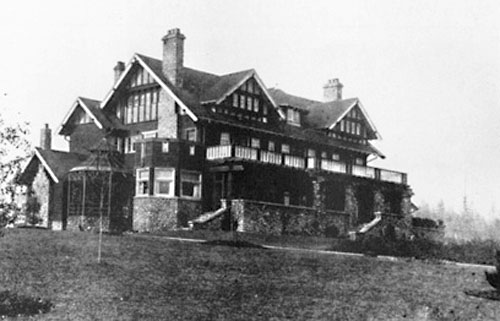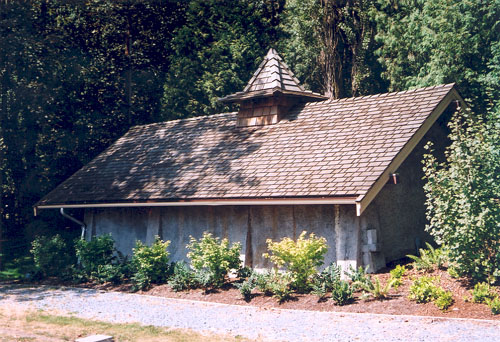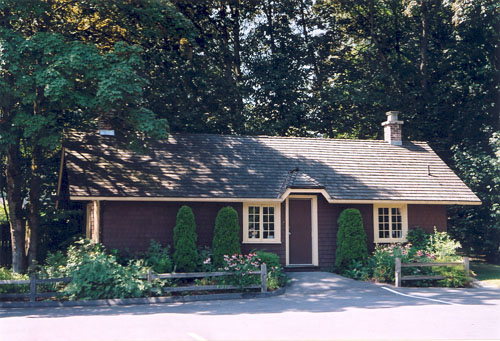Fairacres Steam Plant
6344 Deer Lake Avenue, Burnaby, British Columbia, Canada
Formally Recognized:
1992/11/23
Other Name(s)
n/a
Links and documents
Construction Date(s)
1907/01/01 to 1908/01/01
Listed on the Canadian Register:
2010/05/05
 Statement of Significance
Statement of Significance
Description of Historic Place
Designed in the British Arts and Crafts style, the Fairacres Steam Plant is a single-storey wood-frame building with a gabled roof that originally housed the apparatus for climate control in the greenhouse, formerly located to its north. The original rubblestone walls that formed the foundation for the greenhouse stand adjacent.
Heritage Value
The outbuildings at Fairacres are a rare surviving architecturally-designed ensemble of agricultural structures that exist in complementary harmony with the main estate house. Architect Robert Mackay Fripp (1858-1917), an outspoken advocate of Arts and Crafts design, was retained by the Ceperleys to design several original outbuildings on their estate.
The Ceperleys operated Fairacres with staff, a farm manager and workers, including Chinese, to grow produce for themselves and for sale at local markets. The Steam Plant illustrates the market gardening activity of the area around Deer Lake and its importance to the Ceperley family, which valued a year-round supply of fresh fruit and vegetables for the kitchen and flowers for the house. It also illustrates the cultural and aesthetic values of the Ceperleys in retaining an architect to design a functional outbuilding using an accepted and contemporary architectural style. Built in 1907-08, the Steam Plant was significantly altered in the 1960s and restored to its original design in 2000.
Source: City of Burnaby Planning and Building Department
Character-Defining Elements
Key elements that define the heritage character of the Fairacres Steam Plant include its:
- overall spatial arrangement of the Steam Plant in relation to the former greenhouse and the Root House
- side-gabled roof with cedar shingle cladding.
- tall brick chimney indicitive of the building's original function.
- distinctive Arts and Crafts architectural features, such as the shingle wall cladding with decorative shingling under window sills, deep eaves, and pebble-dashed concrete foundation walls
- six-paned wooden-sash casement windows
- simple functional interior features
- rubblestone walls that formed the foundation for the greenhouse
 Recognition
Recognition
Jurisdiction
British Columbia
Recognition Authority
Local Governments (BC)
Recognition Statute
Local Government Act, s.967
Recognition Type
Heritage Designation
Recognition Date
1992/11/23
 Historical Information
Historical Information
Significant Date(s)
n/a
Theme - Category and Type
- Peopling the Land
- Settlement
Function - Category and Type
Current
Historic
- Residence
- Outbuilding
Architect / Designer
R. Mackay Fripp
Builder
n/a
 Additional Information
Additional Information
Location of Supporting Documentation
City of Burnaby Planning and Building Department
Cross-Reference to Collection
Fed/Prov/Terr Identifier
DhRr-341
Status
Published
Related Places

Fairacres Garage and Stables
Designed in the British Arts and Crafts style, the Fairacres Garage and Stables is a two-storey wood-frame building located on the Fairacres estate, situated to the north of the…

Fairacres Mansion
Fairacres Mansion is a large, two-and-one-half storey estate house in the British Arts and Crafts style, located in Deer Lake Park, with four associated original outbuildings.

Fairacres Root House
The Fairacres Root House is a long, low one-storey masonry building, measuring 4.6 metres by 9.1 metres, with massively-buttressed concrete walls and foundations. Built into…

Fairacres Chauffeur's Cottage
Designed in the British Arts and Crafts style, the Fairacres Chauffeur's Cottage is situated across from the main entrance to the Ceperley mansion, and adjacent to the Garage and…