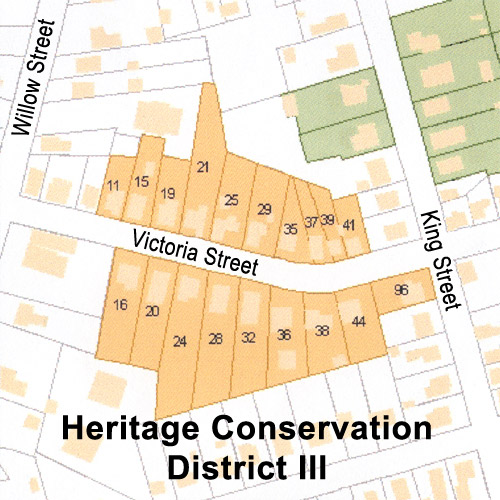Horace G. Mosher House
11 Victoria Street, Truro, Nova Scotia, B2N, Canada
Formally Recognized:
1997/01/06
Other Name(s)
Horace G. Mosher House
11 Victoria Street
Links and documents
Construction Date(s)
1905/01/01
Listed on the Canadian Register:
2004/10/18
 Statement of Significance
Statement of Significance
Description of Historic Place
Horace G. Mosher House is a two storey wood frame dwelling located at 11 Victoria Street in Truro, NS in the urban core of the town. It is a Late Victorian structure featuring an interesting two storey side entrance porch. The house is situated in Truro’s Heritage Conservation District III, a neighborhood noted for its concentration of largely intact late Victorian residences. The designation includes the building and surrounding property.
Heritage Value
Historic Value
Horace G. Mosher House is valued for its association with wheelwright Horace Greeley Mosher (1872-1945) who lived here for many years. Mosher manufactured wagons, sleighs and their fittings in his workshop behind the house, until the automobile made such horse-drawn vehicles generally obsolete.
The house is representative of several in this area that were built in the early 1900s by builder Robert O. McCurdy for resale to Truro’s swelling population of tradespeople and professionals.
Architectural Value
Horace G. Mosher House is a good example of McCurdy’s building design choices. It exhibits individuality in terms of its specific design, but it is also consistent with its neighbours in terms of massing and scale, placement, and choice of architectural and decorative detail. The McCurdy houses on Victoria Street, along with similar houses built by others in this neighborhood, are important elements of a late Victorian streetscape that the Town has designated Heritage Conservation District III.
Source: Planning Department, Town of Truro, file 10MNS0033
Character-Defining Elements
External elements that define the building’s heritage character include:
- building elements, including: basic Late Victorian form and massing with side entrance; wide moulded cornices and sillboard;
bracketted eaves; shingle texturing in the pediments; unenclosed entrance porch, with roofed upper porch, both supported by turned posts with brackets and railings.
- window and door elements, including: narrow sashed windows in the bays and on both sides; small sashed windows in the pediments; small square window in the front, containing art glass lights; wide moulded window surrounds.
- building materials, including: wooden clapboard cladding and trim; asphalt-shingled roof.
- building elements compliant with the municipal Heritage Conservation District By-Law.
Elements that define the site’s heritage character include:
- consistency with its neighbours in terms of placement relative to the street;
- all site elements compliant with the municipal Heritage Conservation District By-Law.
 Recognition
Recognition
Jurisdiction
Nova Scotia
Recognition Authority
Local Governments (NS)
Recognition Statute
Heritage Property Act
Recognition Type
Municipally Registered Property
Recognition Date
1997/01/06
 Historical Information
Historical Information
Significant Date(s)
n/a
Theme - Category and Type
- Developing Economies
- Trade and Commerce
- Developing Economies
- Communications and Transportation
Function - Category and Type
Current
Historic
- Industry
- Machinery or Other Equipment Manufacturing Facility
- Residence
- Single Dwelling
Architect / Designer
n/a
Builder
Robert O. McCurdy
 Additional Information
Additional Information
Location of Supporting Documentation
Planning Department, Town of Truro, PO Box 427, Truro, NS B2N 5C5; file 10MNS0033
Cross-Reference to Collection
Fed/Prov/Terr Identifier
10MNS0033
Status
Published
Related Places

Heritage Conservation District III
Heritage Conservation District III consists of 19 Late Victorian style residences built between 1884 and 1910, located on Victoria and King Streets in the urban core of Truro,…