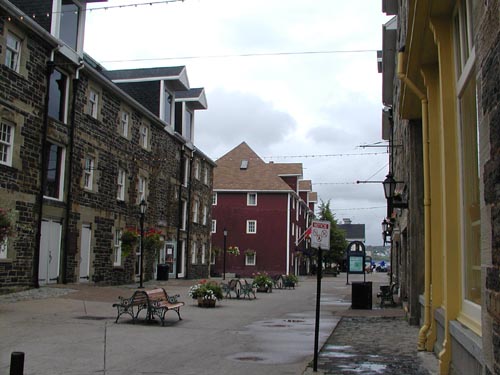Other Name(s)
Halifax Waterfront Buildings
Édifices des quais de Halifax
Halifax Waterfront Buildings National Historic Site of Canada
Links and documents
n/a
Construction Date(s)
1815/01/01 to 1905/01/01
Listed on the Canadian Register:
2004/11/29
 Statement of Significance
Statement of Significance
Description of Historic Place
The Halifax Waterfront Buildings NHSC comprises a group of former stone and wooden warehouses on the waterfront that have been rehabilitated to serve a variety of commercial purposes including offices, shops and restaurants. The designation refers to these large, two-and three-storey rectangular buildings and to the property on which they sit.
Heritage Value
The Halifax Waterfront Buildings were designated a National Historic Site of Canada because the site is the most significant pre-Confederation complex of maritime commercial buildings in Canada.
The heritage value of this site resides in the tight grouping of warehouse-type buildings on the waterfront, in their informal, functionally driven designs, and in their relatively heavy and unadorned construction materials and techniques. Construction of this group of buildings began in the early 19th century and proceeded through the century in an ad hoc process of construction, alteration and addition as needs dictated. The number of buildings, their considerable size and durable construction materials speak to the mercantile wealth that supported Haligonian society during the 19th century. The rehabilitation of the buildings in 1972-1973 returned their exteriors to an approximation of their appearance circa 1900, while developing their interiors for new commercial uses and sanitizing their immediate surroundings.
Source: Historic Sites and Monuments Board of Canada, Minute1962
Character-Defining Elements
The key elements that relate to the heritage value of this site include:
- the spatial relationship of the buildings to each other and to the harbour;
- the open and undeveloped spaces between the buildings;
- the simple, rectangular massing with minimal exterior detailing;
- the fluid functional interior designs intended to evolve with changing requirements;
- Collins Bank/Simon's Warehouse as evolved from two buildings in its rectangular, three-and-a-half storey massing under a hipped roof with large 'hoistway' dormers vertically aligned with large 'loading' openings on the elevations; regularly placed windows, timber and random-coursed ironstone construction of Collins Bank portion and the timber and granite construction of the Simon's Warehouse portion, with sandstone quoins, lintels, and belt-courses, interior brick fire walls;
- Pickford and Black Building in its rectangular four and-a-half storey massing under hipped roof with large 'hoistway' dormers vertically aligned with large 'loading' openings on the elevations, timber and rough ironstone construction with sandstone quoins, lintels and belt-courses, the two-storey glass storefront on the Water Street corner, interior brick fire walls;
- the Old Red Store in its timber frame and wood construction, rectangular, three-and-a-half-storey massing, vertical alignment of large 'loading' openings flanked by smaller windows with high ratio of solid wall surface to openings;
- the Privateers' Warehouse in its rectangular three-and-a-half storey massing under a gable roof, timber frame and split-faced random-coursed ashlar ironstone construction with dressed sandstone quoins and lintels, small window apertures, and loading doors on the ground floor;
- the Wooden Storehouse/Loft in its rectangular three-and-a-half-storey massing under a pitched roof, heavy timber frame construction, classically inspired detailing such as returned eaves and balance fenestration;
- the Carpenter's Shop in its rectangular two-storey, flat roofed massing, heavy timber frame construction, legible pattern of alternating windows and doors.
 Recognition
Recognition
Jurisdiction
Federal
Recognition Authority
Government of Canada
Recognition Statute
Historic Sites and Monuments Act
Recognition Type
National Historic Site of Canada
Recognition Date
1963/10/28
 Historical Information
Historical Information
Significant Date(s)
1972/01/01 to 1973/01/01
Theme - Category and Type
- Developing Economies
- Trade and Commerce
- Expressing Intellectual and Cultural Life
- Architecture and Design
Function - Category and Type
Current
- Commerce / Commercial Services
- Warehouse
Historic
- Community
- Settlement
Architect / Designer
n/a
Builder
n/a
 Additional Information
Additional Information
Location of Supporting Documentation
National Historic Sites Directorate, Documentation Centre, 5th Floor, Room 89, 25 Eddy Street, Gatineau, Quebec
Cross-Reference to Collection
Fed/Prov/Terr Identifier
783
Status
Published
Related Places

Historic Waterfront Buildings
The Historic Waterfront Buildings is a group of stone and wooden warehouses on the Halifax, NS, waterfront. The circa 1800-1875 buildings have been rehabilitated to serve a…