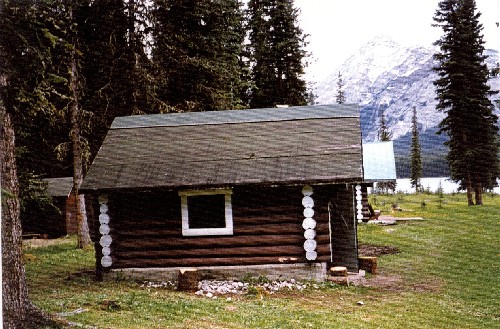Other Name(s)
Jacques Lake Warden Cabin
Chalet des gardes de Jacques Lake
Links and documents
Construction Date(s)
1951/01/01
Listed on the Canadian Register:
2010/01/21
 Statement of Significance
Statement of Significance
Description of Historic Place
The Jacques Lake Warden Cabin is situated in a clearing on the north side of Jacques Lake in Jasper National Park of Canada in Alberta. It is located immediately south of the Tack Shed adjacent to various outbuildings and day corral. The rectangular, one-storey building is of log construction in the Rustic Style. The designation is confined to the footprint of the building.
Heritage Value
The Jacques Lake Warden Cabin is associated with the National Parks Program that led to the construction of a series of outposts to be used by boundary patrols of the Warden Service to monitor poaching and visitor activities. Its proximity to outfitters’ camps outside the park, historic travel routes and trail intersections has contributed to the continued use of the back country station.
Architectural value
The Jacques Lake Warden Cabin is a good example of a structure that is utilitarian in design and rustic in character. The building also reflects the aesthetics favoured by National Parks in the west during the early- to mid-20th century. It is a good functional structure built to reflect its picturesque mountain park setting.
Environmental value
The Jacques Lake Warden Cabin compliments the natural surroundings through its rustic architectural vocabulary. The cabin’s association with the Tack Shed and the adjacent corral contributes to its familiarity to park visitors. The Jacques Lake Warden Cabin is compatible with the character of its mountain park setting.
Sources: Jacques Lake Warden Cabin, South Boundary Trail, Jasper National Park of Canada, Alberta Heritage Character Statement 96-099.
Character-Defining Elements
The character-defining elements of the Jacques Lake Warden Cabin should be respected.
Its utilitarian design, rustic character and quality craftsmanship as evidenced in:
- the simple form and massing of the rectangular, one-storey structure;
- the exposed peeled Spruce log walls with saddle notched corners and evenly extended corner joints, the pole rafters, and the plank roof sheathing;
- the upper two courses, and the through-purlins at mid-gable of the entrance gable that are extended to carry the roof overhang which forms a sheltered porch area;
- the fascia boards, the exposed log rafter tails, the white painted half-log door and window trim, the horizontal plank shutters and the open-volume interior;
- the brown stain finish of the logs, the whitewashed log ends and the grout chinking.
The manner in which the Jacques Lake Warden Cabin is compatible with the picturesque mountain park setting of the Jasper National Park of Canada as evidenced in:
- the physical relationship between the Jacques Lake Warden Cabin and the various outbuildings, the day corral and the site;
- its rustic architectural vocabulary.
 Recognition
Recognition
Jurisdiction
Federal
Recognition Authority
Government of Canada
Recognition Statute
Treasury Board Heritage Buildings Policy
Recognition Type
Recognized Federal Heritage Building
Recognition Date
1997/11/19
 Historical Information
Historical Information
Significant Date(s)
n/a
Theme - Category and Type
Function - Category and Type
Current
- Leisure
- Park Fixture
Historic
- Residence
- Single Dwelling
Architect / Designer
n/a
Builder
n/a
 Additional Information
Additional Information
Location of Supporting Documentation
National Historic Sites Directorate, Documentation Centre, 5th Floor, Room 89, 25 Eddy Street, Gatineau, Quebec
Cross-Reference to Collection
Fed/Prov/Terr Identifier
8226
Status
Published
Related Places

Jacques Lake Warden Cabin Tack Shed
Jacques Lake Warden Cabin Tack Shed is situated in a clearing on the north side of Jacques Lake. It is immediately north of the Warden Cabin and adjacent to a day corral. The…