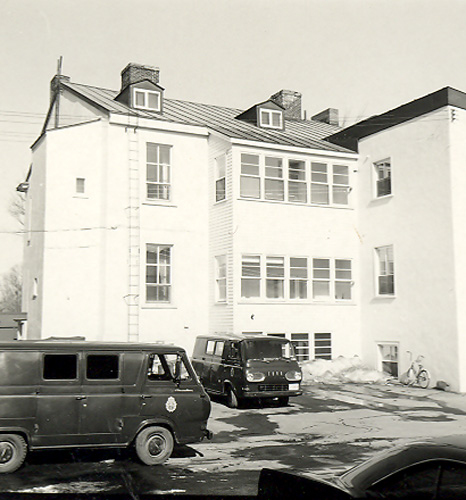Other Name(s)
Sewell House National Historic Site of Canada
Sewell House
Maison Sewell
Links and documents
n/a
Construction Date(s)
1803/01/01 to 1804/01/01
Listed on the Canadian Register:
2009/06/23
 Statement of Significance
Statement of Significance
Description of Historic Place
Sewell House National Historic Site of Canada stands on a large lot on top of a slight knoll above the street facing Saint-Louis Street just below the Quebec Citadel. This reserved example of early nineteenth-century houses inspired by British classicism was the residence of Chief Justice Jonathan Sewell. The two-and-a-half storey, five-bay stone house forms part of the urban panorama of the 19th-century Upper Town of Québec. Official recognition refers to three groups of buildings, including the Sewell House in front of the property, the Saint-Louis barracks at the rear, and other buildings, including the Squash Ball Court, former workshop, garages and warehouse, built in different eras along the west border of the property.
Heritage Value
Sewell House was designated a national historic site of Canada in 1969 because:
- it forms part of an important urban panorama; and,
- it is associated with Jonathan Sewell.
Built in 1803-1804, Sewell House illustrates the early 19th-century development in the Upper Town of Québec. The original owner, Jonathan Sewell, may have been involved in the design, which placed the home within extensive grounds he owned through inheritance from his father-in-law, the former Chief Justice of Lower Canada William Smith. Jonathan Sewell, a lawyer, was appointed Solicitor General and Attorney General of Lower Canada before becoming a member of the Provincial Legislature in 1796. In 1808 he became Chief Justice and Chairman of the Executive Council. In 1854, his estate sold the house to the Crown. The buildings were then inhabited by the officers of the Québec Garrison Club, served as offices of the lieutenant governor and the Post Office Department and also as a school.
Sewell House is an important component of the upper middle-class settlement of Upper Town, typical of the early period of British administration. The homes on Saint-Louis Street and neighbouring streets constitute an urban panorama of small streets and similar houses of one, two and three storeys, set close to the sidewalk. In the early decades of the nineteenth century, the construction of dwellings for Anglophone elites introduced a new architectural vocabulary that included neoclassical elements such as symmetrical openings, low-pitched roofs, and a restrained appearance. The architectural character of Sewell house mirrors the penchant for British classical design so evident in nearby military buildings, as does its well-crafted ashlar masonry construction.
Sources: Historic Sites and Monuments Board of Canada, Minutes, May 1969; Commemorative Integrity Statement, 2006.
Character-Defining Elements
Key elements that contribute to the heritage character of the site include:
- its location in Québec’s Upper Town near significant military complexes;
- its location within the historic district of Old Québec, in a group of 19th-century houses with British classical architectural features;
- its set-back from the Saint-Louis Street, behind a fenced garden;
- the placement of the Saint-Louis barracks, the Squash Ball Court and the workshop, their architectural style, construction materials and the viewscapes from neighbouring streets toward these buildings, contributing to the important urban panorama;
- the Sewell House, with its cubic massing and stone construction under a front-sloping pitched roof punctuated by dormers and end-chimneys;
- its symmetrical design, as seen on the two-and-a-half storey, five-bay façade with regularly spaced sash windows and a double flight of stairs leading up to a central entry door with transom;
- the high quality craftsmanship evident in the boxed and decorated cornice and the cut and hammer-dressed stone construction with simple limestone window surrounds, elements that attest to the affluence of Jonathan Sewell and his family;
- any surviving evidence of the original interior layout and finishes associated with the Sewell era;
- the exterior façades of the Saint-Louis barracks, with evidence of large bays and little ornamentation;
- the Squash Ball Court, with its layers of contrasting coloured stringcourses marking the buildings’ three storeys;
- the functional construction of the workshop and warehouse, with their many openings and their neo-classically inspired design.
 Recognition
Recognition
Jurisdiction
Federal
Recognition Authority
Government of Canada
Recognition Statute
Historic Sites and Monuments Act
Recognition Type
National Historic Site of Canada
Recognition Date
1969/05/08
 Historical Information
Historical Information
Significant Date(s)
n/a
Theme - Category and Type
- Expressing Intellectual and Cultural Life
- Architecture and Design
- Governing Canada
- Security and Law
Function - Category and Type
Current
Historic
- Residence
- Single Dwelling
Architect / Designer
n/a
Builder
n/a
 Additional Information
Additional Information
Location of Supporting Documentation
National Historic Sites Directorate, Documentation Centre, 5th Floor, Room 89, 25 Eddy Street, Gatineau, Québec
Cross-Reference to Collection
Fed/Prov/Terr Identifier
697
Status
Published
Related Places

Sewell House
Sewell House is located in Upper Town Québec next to the citadel in the city of Québec’s historic district. The two-and-a-half-storey square-shaped building has a gable roof and…