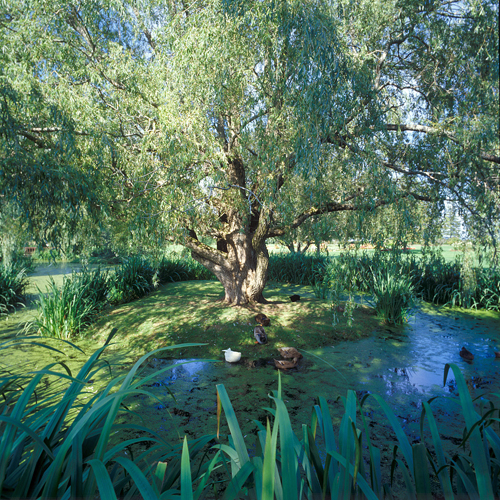Covenanters' Church National Historic Site of Canada
1989 Grand-Pré Road, Kings, Subdistrict D, Nova Scotia, B4P, Canada
Formally Recognized:
1976/11/06
Other Name(s)
Covenanters' Church National Historic Site of Canada
Covenanters' Church
Église des covenantaires
Links and documents
n/a
Construction Date(s)
1804/01/01 to 1811/01/01
Listed on the Canadian Register:
2009/05/15
 Statement of Significance
Statement of Significance
Description of Historic Place
Covenanters’ Church National Historic Site of Canada is a handsome, well-proportioned, classically designed wooden building expressive of the typical 18th-century meeting house in New England. A square tower with a small belfry and spire complement the pleasing proportions of this simple two-storey, rectangular church. Careful attention to detail is evidenced in its symmetry, in the regularly placed windows and in its centrally placed entrance. The sober, dignified treatment of the exterior is complemented by its setting in a treed, manicured churchyard surrounded by a small stone wall. Sited on a hill overlooking Grand-Pré, Nova Scotia, it is also a component of the Grand-Pré Rural Historic District National Historic Site of Canada. Official recognition refers to the legal property boundary at the time of designation.
Heritage Value
Covenanters’ Church was designated a national historic site of Canada in 1976 because:
- this simple frame and rectangular form church is characteristic of the 18th-century New England meeting house.
The heritage value of the Covenanters’ Church resides in its physical expression of the New England meeting house form. Originally built as a towerless Presbyterian meeting house, this simple frame church is commonly dated between 1804 and 1811. It received the Covenanter label some decades after its construction when the congregation renewed adherence to the covenant of their ancestors. The rectangular form with a five-bay front and entrance on the long side is characteristic of the 18th-century New England meeting house although the second-storey windows and galleried interior are more elaborate than normal. The interior features a high pulpit and octagonal sounding board with beautifully moulded and panelled woodwork. This laterally organized chapel eventually received a tower and steeple appended to a gable end.
Sources: Historic Sites and Monuments Board of Canada, Minutes, November 1976; Plaque text, June 1984.
Character-Defining Elements
Key elements that contribute to the heritage value of this site include:
- its setting on treed site surrounded by a burial ground;
- those elements which speak to the characteristics of 18th-century New England meeting house architecture, specifically its wooden construction and classical composition, including:
- the two-storey rectangular massing topped with a medium pitched gable roof;
- the timber-frame construction with wooden cladding, beaded corner boards, and classical mouldings;
- the evenly spaced, multi-paned sash windows, their placement and design and the placement of the second floor windows close to the eaves;
- the tower with an octagonal arcaded cupola and spire attached to a gable end and its doors that complement the front doors of the church;
- the open interior space, its design and form with a panelled, three-tiered pulpit and sounding board opposite the entrance, a three-sided, stepped gallery and box pews;
-the main entrance with its wide surround, projecting cornice supported by decorative brackets, the transom light, and the double door.
 Recognition
Recognition
Jurisdiction
Federal
Recognition Authority
Government of Canada
Recognition Statute
Historic Sites and Monuments Act
Recognition Type
National Historic Site of Canada
Recognition Date
1976/11/06
 Historical Information
Historical Information
Significant Date(s)
n/a
Theme - Category and Type
- Expressing Intellectual and Cultural Life
- Architecture and Design
Function - Category and Type
Current
- Religion, Ritual and Funeral
- Religious Facility or Place of Worship
Historic
Architect / Designer
n/a
Builder
n/a
 Additional Information
Additional Information
Location of Supporting Documentation
National Historic Sites Directorate, Documentation Centre, 5th Floor, Room 89, 25 Eddy Street, Gatineau, Quebec
Cross-Reference to Collection
Fed/Prov/Terr Identifier
266
Status
Published
Related Places

Grand-Pré National Historic Site of Canada
Grand-Pré National Historic Site of Canada is located at the former Acadian village of Grand-Pré, beside the upper Bay of Fundy, north of Wolfville, Nova Scotia. The site consists…