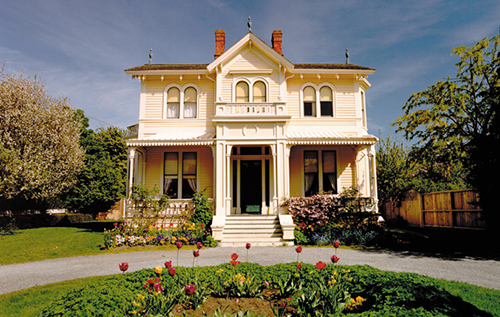Other Name(s)
Emily Carr House National Historic Site of Canada
Emily Carr House
Maison Emily Carr
Links and documents
n/a
Construction Date(s)
1863/01/01 to 1864/01/01
Listed on the Canadian Register:
2008/12/15
 Statement of Significance
Statement of Significance
Description of Historic Place
Emily Carr House National Historic Site of Canada is a two-storey Picturesque-Italianate style house located on a residential lot in the James Bay district of Victoria, British Columbia, which was the childhood home of artist Emily Carr. The formal recognition refers to the building on its lot as of 1964.
Heritage Value
Emily Carr House was designated a national historic site of Canada in 1964 because:
- it is associated with artist and author Emily Carr, who was born in this house.
Emily Carr (1871-1945), one of Canada’s most famous painters and a well-known author, lived most of her life in this neighbourhood of Victoria. Built for her father, Richard Carr, the house and its environs had a profound impact on Emily Carr’s formative years, as she acknowledged in her books. It was here that her desire to create and her appreciation of art were kindled. The location of the house is significant because of its proximity to Beacon Hill Park and to the ocean shoreline, which played important roles in shaping Carr’s lifelong appreciation of the natural environment and her unique vision of coastal British Columbia.
The house is an excellent and well-preserved example of a Picturesque Italianate villa designed by John Wright (firm Wright and Sanders), a prominent early West Coast architect.
Source: Historic Sites and Monuments Board of Canada, Minutes, October 1964.
Character-Defining Elements
The key elements relating to the heritage value of this site include:
- the relationship between the house, Beacon Hill Park and the shoreline;
- the placement of the house on the property and the historical relationship between house and garden landscape;
- the Picturesque Italianate treatment of a two-storey, three-bay house form, with its projecting central bay with balconied entrance, ground floor verandah, round-headed paired windows on the upper storey, roof finials and decorative wooden trim, and paired brick chimneys;
- the surviving original interior plan, including the upstairs bedrooms, in particular the one in which Emily Carr was born;
- any surviving historic woodwork, wall finishes and detailing dating from the time of the Carr family’s residency from 1864 to 1937.
 Recognition
Recognition
Jurisdiction
Federal
Recognition Authority
Government of Canada
Recognition Statute
Historic Sites and Monuments Act
Recognition Type
National Historic Site of Canada
Recognition Date
1964/10/27
 Historical Information
Historical Information
Significant Date(s)
1863/01/01 to 1937/01/01
Theme - Category and Type
- Expressing Intellectual and Cultural Life
- Learning and the Arts
- Expressing Intellectual and Cultural Life
- Architecture and Design
Function - Category and Type
Current
- Leisure
- Museum
Historic
- Residence
- Single Dwelling
Architect / Designer
Wright and Sanders
Builder
n/a
 Additional Information
Additional Information
Location of Supporting Documentation
National Historic Sites Directorate, Documentation Centre, 5th Floor, Room 89, 25 Eddy Street, Gatineau, Quebec
Cross-Reference to Collection
Fed/Prov/Terr Identifier
90
Status
Published
Related Places

Emily Carr House
Emily Carr House consists of a two-storey Picturesque-Italianate-style house on a residential city lot in the James Bay district of Victoria, BC.